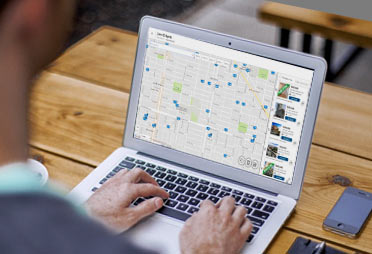I have...
New property listed in Burgis Beach



I have...

I have...

I have...

I have...

Get all the benefits below, by registering today. A better MLS® search and advantage over other buyers and sellers.

Be first to know! Get email notifications of new listings that match your saved search. No need to come back and search again. If a price changes or new info is added we'll tell you about that too!

Create and save custom searches based on neighbourhoods, property type, beds, baths or specific criteria like pools or waterfront. Find homes with the exact features you want.

Be first to know! Get email notifications of new listings that match your saved search. No need to come back and search again. If a price changes or new info is added we'll tell you about that too!

Buying or selling a home is stressful enough. In this day and age there is technology to help you should relieve some of that stress.
These MLS® search tools available to registered users are designed to make your life easier. They are about you and what is best for you when trying to find properties and keep track of the properties you have found.

Share with your spouse, friends or parents a listing you are interested in. You can send it by email right from the listing, just enter their email and add comments, and we'll make sure they get it.

Find a listing you love? Save it to your profile so you can some back to view it anytime. It'll be right there and with any updates to the price, description or photos.

Remember what you liked about your saved listings by making notes. Add notes to listings about why you liked it, what you didn't like, or anything you want to bring up with your Realtor.
